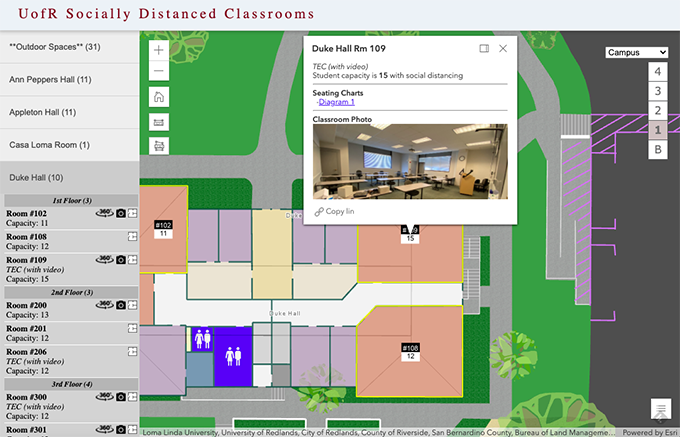What will returning to the University of Redlands main campus look like? In recent months, various teams have been working to answer that question, and the University's geographic information systems (GIS) expertise is aiding the process.
In the wake of the COVID-19 pandemic, the Centers for Disease Control and Prevention (CDC) has outlined considerations for educational institutions to explore to ensure the safety of students and faculty. With these considerations in mind, the President’s Cabinet requested employees from the Center for Spatial Studies, Event Services, and Facilities work together to map the maximum student capacity in classrooms and other spaces on campus in order to prepare for low-density in-person instruction.
In addition to Center for Spatial Studies’ Director of Spatial Technology Nathan Strout and Spatial Applications Developer Ruben Ortiz, Associate Directors of Event Services Mackenzie Dawes and Meg Ramiro-Jackson and Michael Adami, who works in the Facilities Department, have joined the GIS team. Findings are shared with the Registrar’s Office to guide decisions about where courses will be taught.
“As we began thinking about having students in classrooms, we needed estimates of how many people can fit in each room with social distancing measures—obviously most of our classrooms are too small to hold the number of students usually enrolled in a class,” says Strout. “So, we started with a computer model that essentially fills each room with six-foot-wide circles while optimizing space.”
In addition to providing six feet for distancing, Strout and his colleagues are thinking about how professors might teach—if they’re used to moving around the room or standing behind an island in a laboratory classroom—and how the shapes of rooms affect the people who occupy it. Planning for necessary space to exit the rooms and walk through corridors must also be considered.
In addition to classrooms, the team is exploring additional, nontraditional spaces, such as the Memorial Chapel, Casa Loma Room, and outdoor areas, to house larger classes.
“A return to campus will look very different than what students have experienced in the past,” Strout says. “Rooms that would usually accommodate 30 to 40 students are now down to 10 or 12 people, which has led to conversations about how faculty will need to be creative about the ways that they teach and use space.”
In order to facilitate this creativity, classrooms have been outfitted with improved technology to facilitate a better online class experience. Innovations such as SMART Boards, which combine touch recognition and online content with classroom projectors for a better whiteboard experience, and improved live streaming technology enable faculty to adapt more quickly to hybrid courses that mix online and in-person meetings.
In addition to computer modeling, the team has utilized Esri’s ArcGIS, SharePoint, and event planning software Social Tables to collect and store data and photos from the project. Strout says that he has kept up with members of the GIS community online who are working on similar projects. In addition to academic institutions, cities, businesses, and state-level organizations are all having to address questions about returning to work safely.
This is not the first time the University has taken advantage of its in-house GIS expertise. In the past, those with GIS skills have helped to document and manage buildings, greenspaces, athletic fields, irrigation systems, outdoor lighting, emergency response capabilities, and other campus infrastructure. GIS has also been used to inform alumni outreach and recruitment activities.
In the future, Strout plans to catalog data from this project in order to create learning experiences for students in the College of Arts and Sciences’ spatial studies and other GIS programs. The Center for Spatial Studies regularly collaborates with Facilities and other departments to create maps and collect information about spaces on campus. The project is a valuable application of various tools and methods, while also encouraging conversations and insights around how space is organized, dovetailing nicely into the programs’ coursework.
“We know that students really want to come back, see their friends, and have the quintessential college experience,” says Strout. “Like a lot of things, it will look different. But we’re working hard to give students something to come back to, while also keeping everyone healthy and safe.”
Learn more about how the U of R’s response to the Coronavirus, plans for the College of Arts & Sciences spring semester, or studying GIS.






