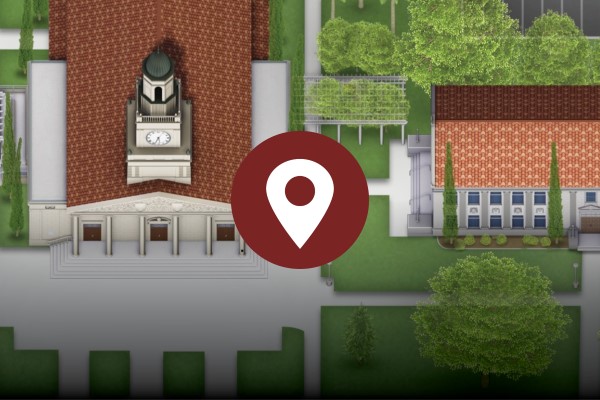University of Redlands Emergency Alert System
Alert Received: . For more information, visit: https://www.redlands.edu/alert/
University of Redlands
Use the arrows to view images of this venue.
University Hall is an open, versatile space traditionally used for music rehearsals. Its walls are adorned with sound absorption panels for optimal acoustics. The built-in dance floor makes this a wonderful space to host a reception, retreat, party, or performance.
Perfect for weddings and receptions, meetings and events, or conferences and retreats.

Explore our uncommonly beautiful campus with this interactive map. It is able to specifically highlight:
• Event, Art & Performance Venues
• Garden & Outdoor Spaces
• Campus Housing
• Dining
• Parking
• Services
If you see something you like, please reach out to Event Services to learn more!
909.748.8116 events@redlands.edu
View Map